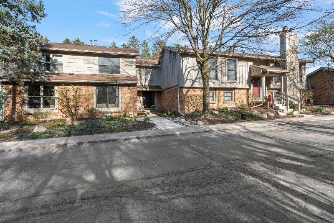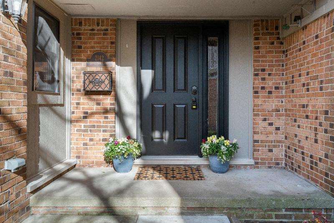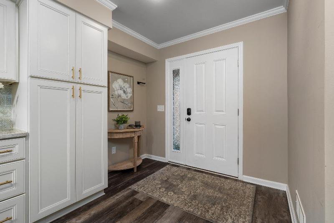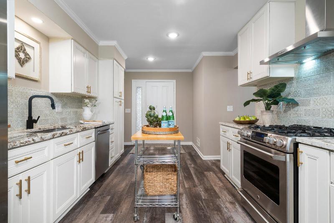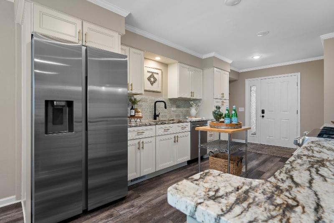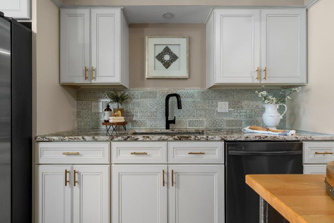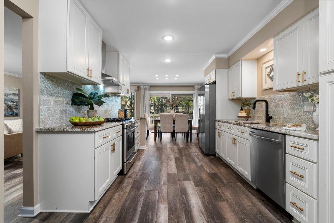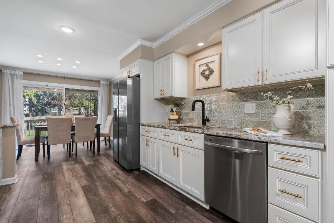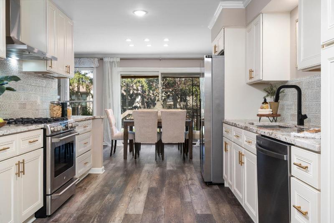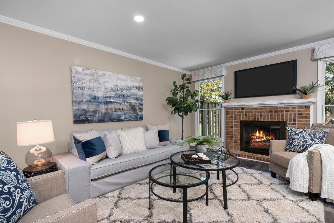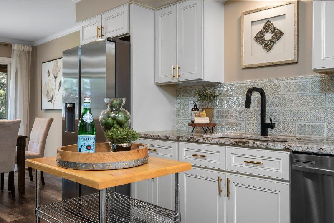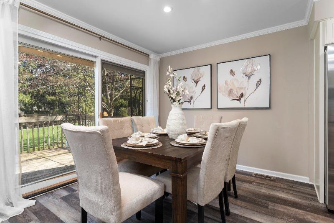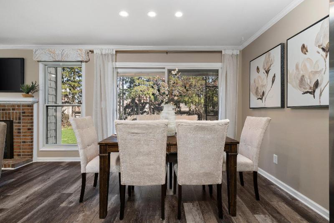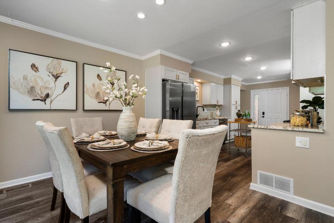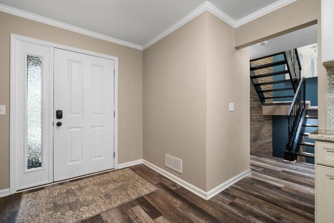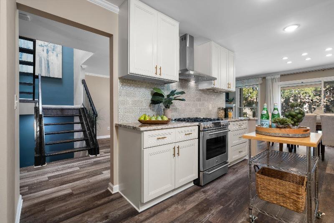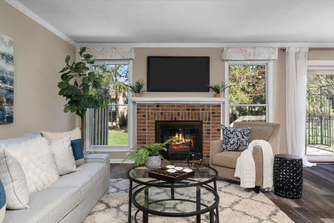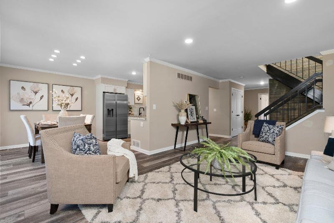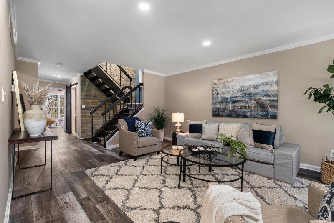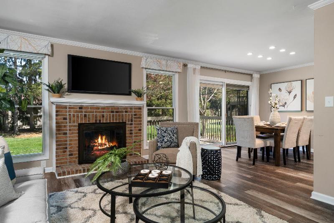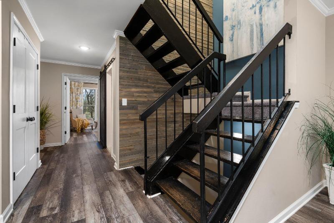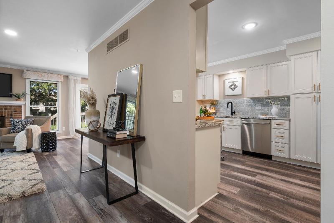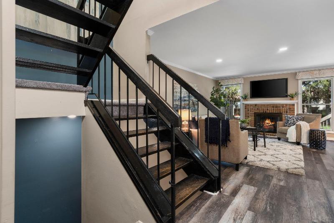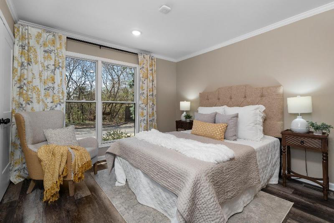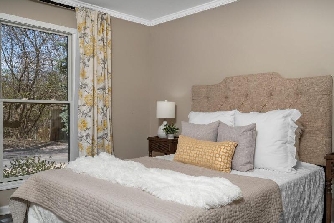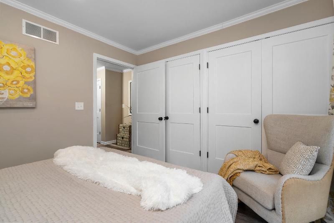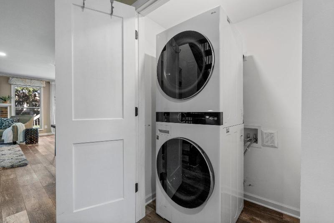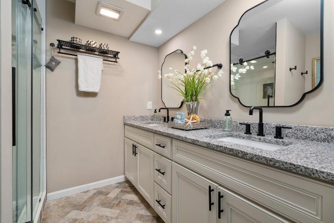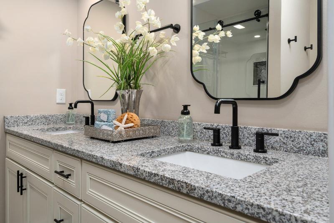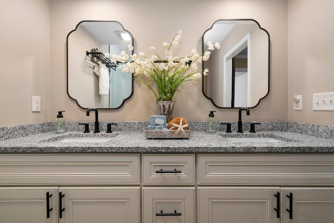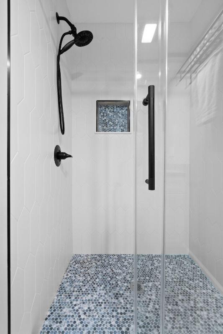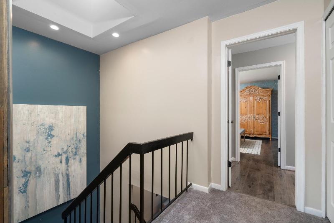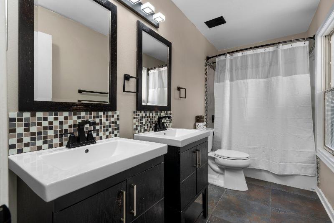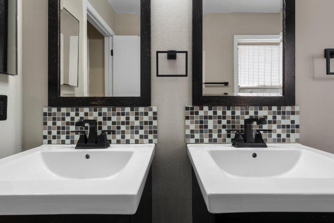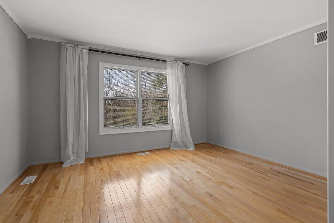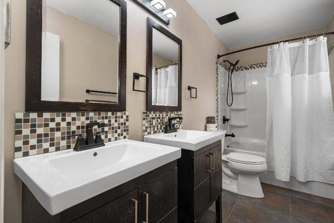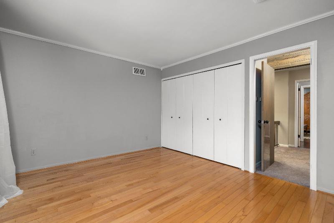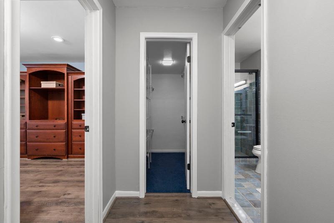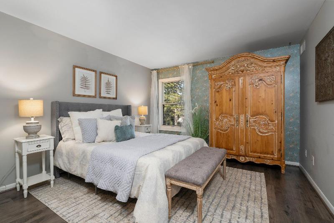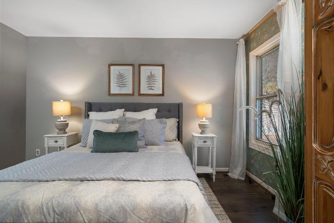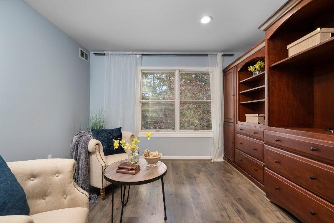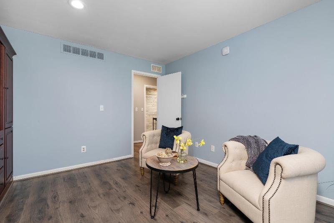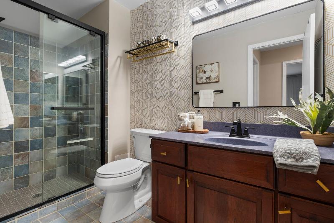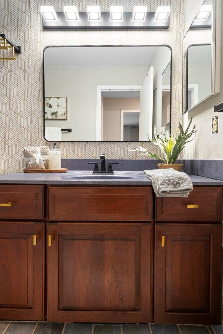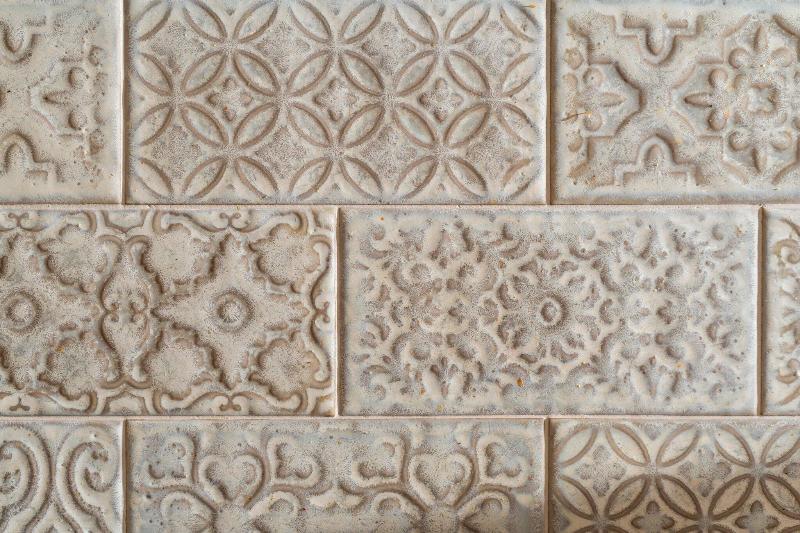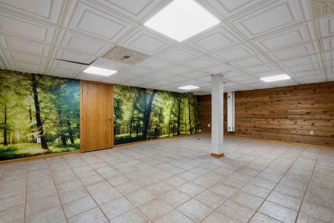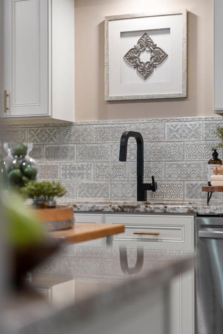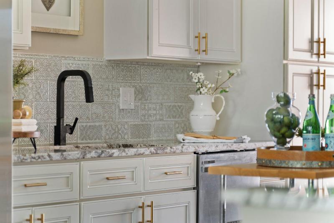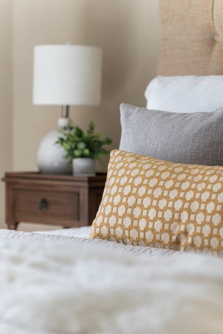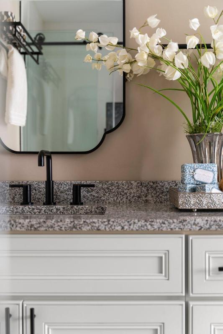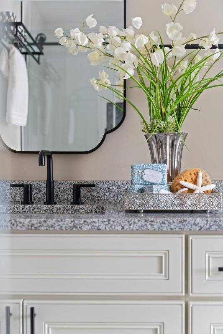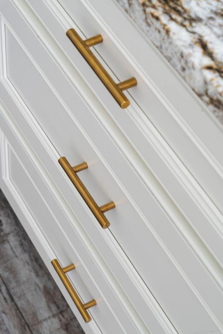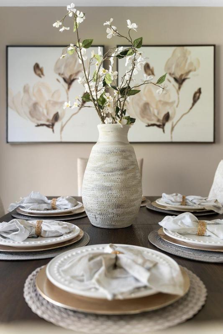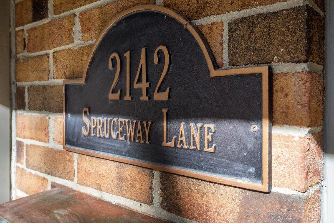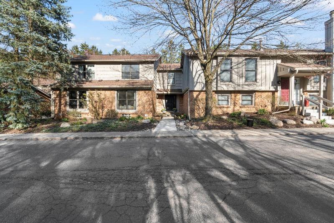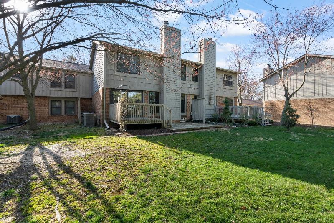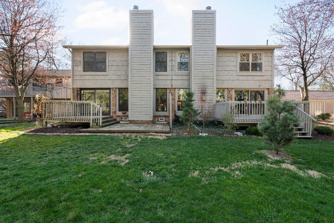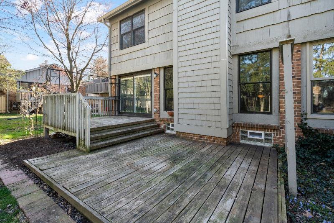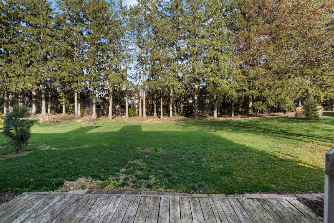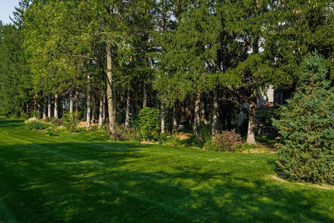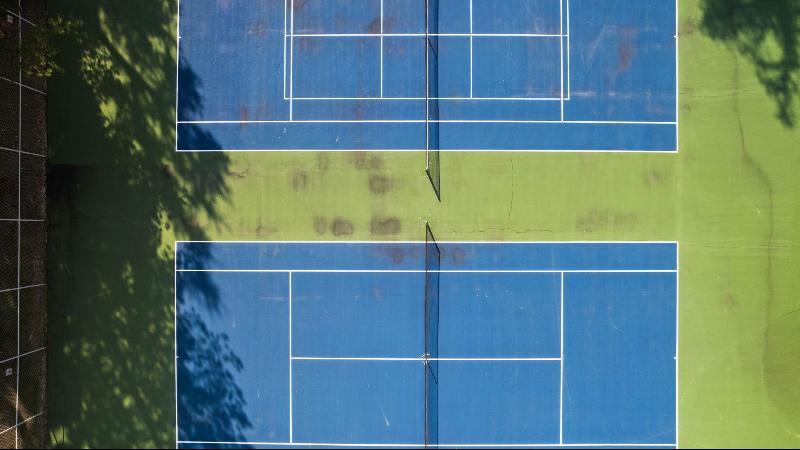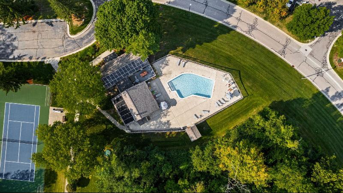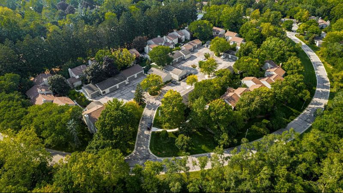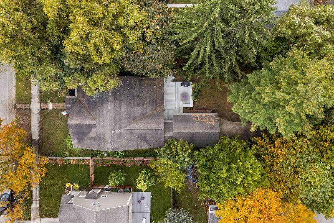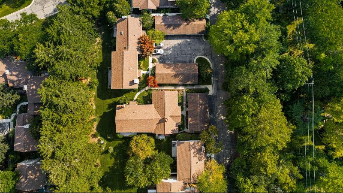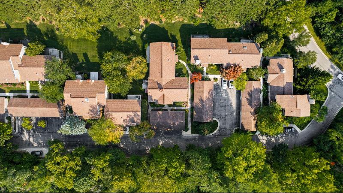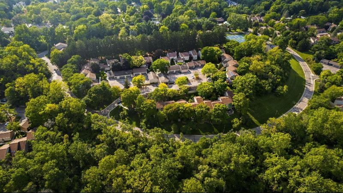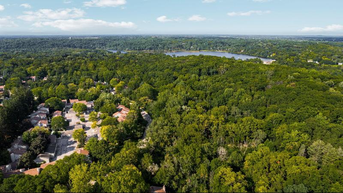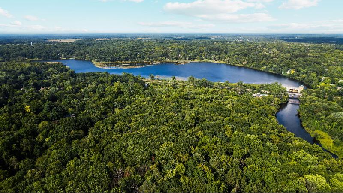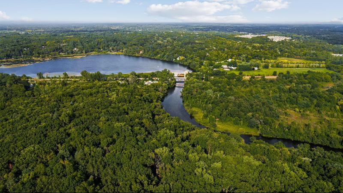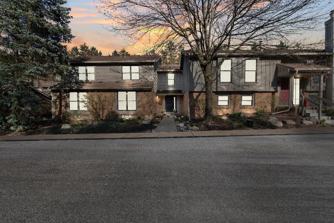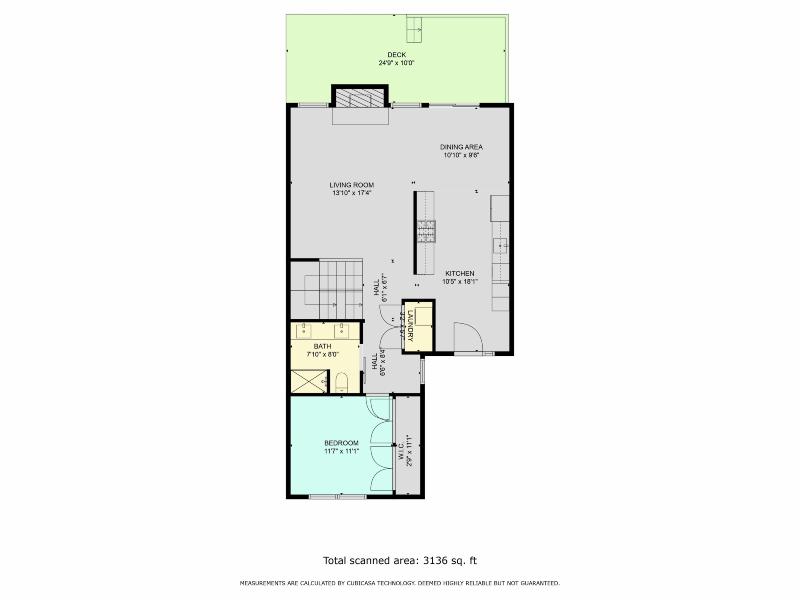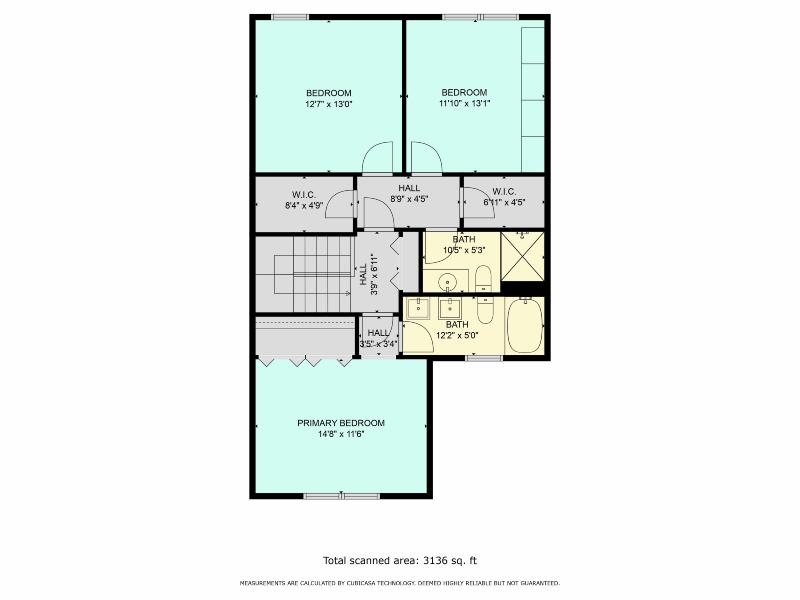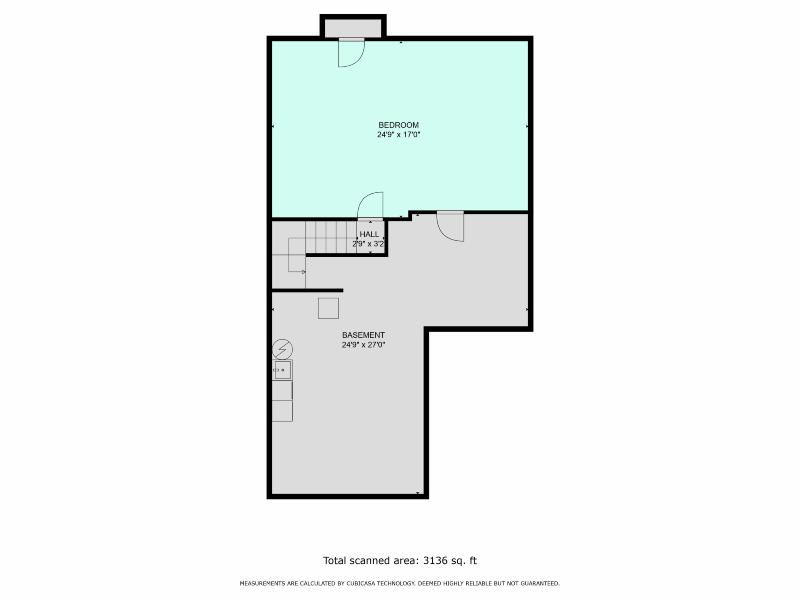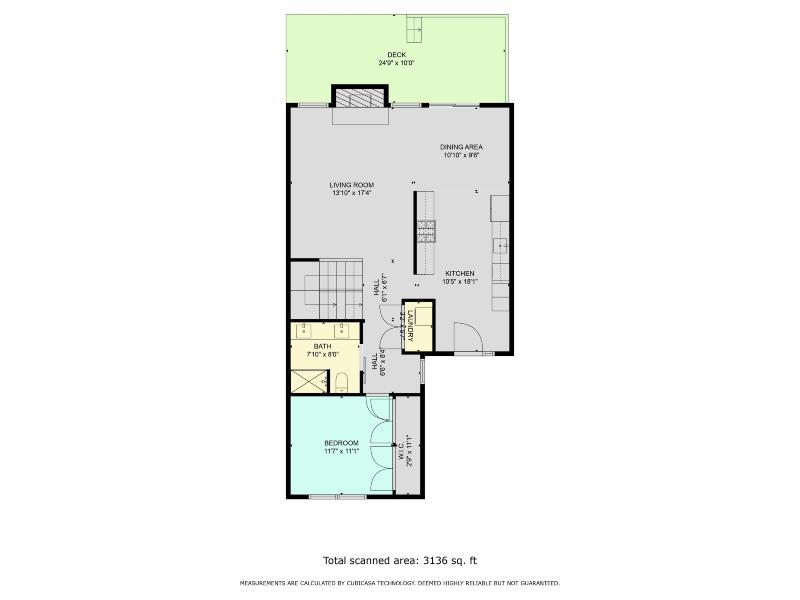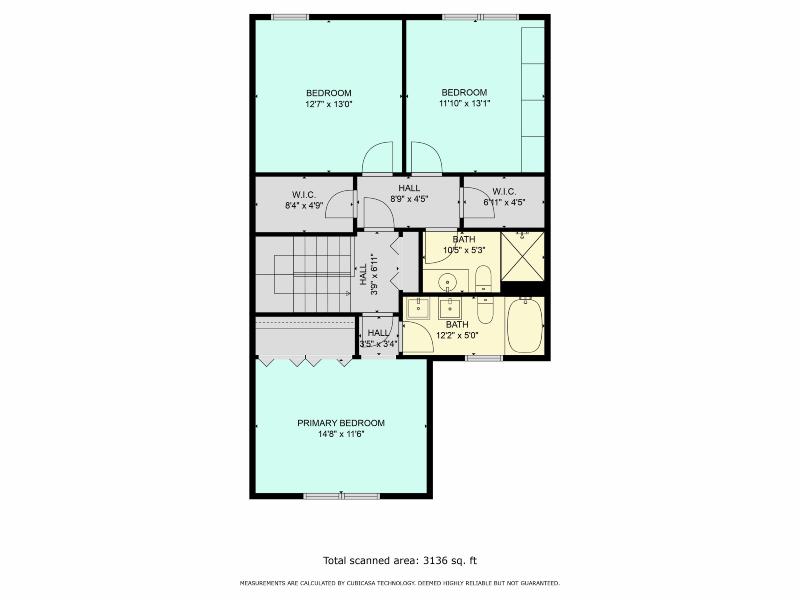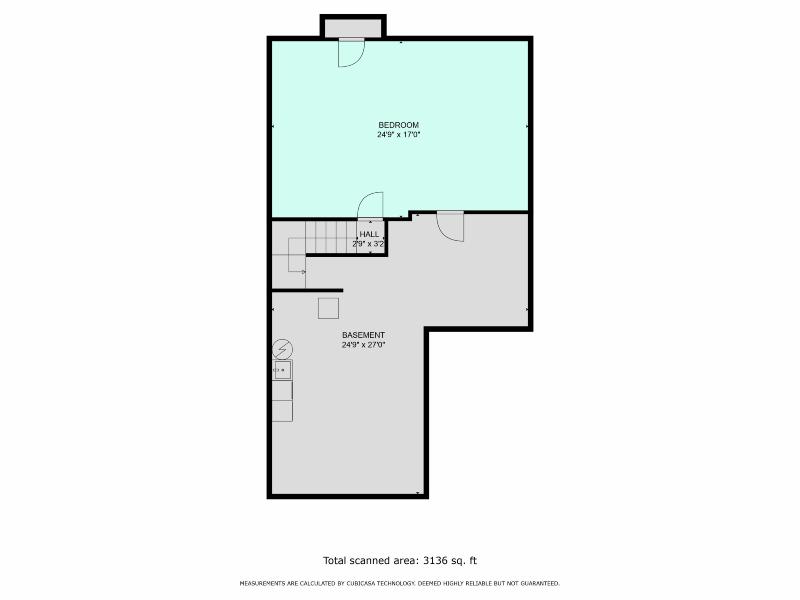For Sale Active
2142 Spruceway Lane Map / directions
Ann Arbor, MI Learn More About Ann Arbor
48103 Market info
$530,000
Calculate Payment
- 4 Bedrooms
- 3 Full Bath
- 2,864 SqFt
- MLS# 24017118
Property Information
- Status
- Active
- Address
- 2142 Spruceway Lane
- City
- Ann Arbor
- Zip
- 48103
- County
- Washtenaw
- Township
- Ann Arbor
- Possession
- Close Of Escrow
- Zoning
- R3
- Property Type
- Condominium
- Total Finished SqFt
- 2,864
- Above Grade SqFt
- 1,884
- Garage
- 2.0
- Garage Desc.
- Asphalt, Driveway
- Water
- Public
- Sewer
- Public Sewer
- Year Built
- 1976
- Home Style
- Townhouse
- Parking Desc.
- Asphalt, Driveway
School Information
- School District
- Ann Arbor
- Elementary School
- Wines
- Middle School
- Forsythe
- High School
- Skyline
Taxes
- Taxes
- $6,702
- Association Fee
- $Monthly
Rooms and Land
- Kitchen
- 1st Floor
- PrimaryBedroom
- 2nd Floor
- Bedroom2
- 2nd Floor
- Bedroom3
- 2nd Floor
- Bedroom4
- 2nd Floor
- Bathroom1
- 1st Floor
- Bathroom2
- 2nd Floor
- Bedroom3
- 2nd Floor
- FamilyRoom
- Lower Floor
- LivingRoom
- 1st Floor
- 1st Floor Master
- Yes
- Basement
- Full, Other, Slab, Walk Out
- Cooling
- Central Air, SEER 13 or Greater
- Heating
- Forced Air, Natural Gas
- Lot Dimensions
- 0
- Appliances
- Dishwasher, Disposal, Oven, Range, Refrigerator, Washer
Features
- Fireplace Desc.
- Gas Log, Living, Rec Room
- Features
- Ceramic Floor, Garage Door Opener, Laminate Floor, Wood Floor
- Exterior Materials
- Brick, Wood Siding
- Exterior Features
- Deck(s), Porch(es)
Mortgage Calculator
Get Pre-Approved
- Market Statistics
- Property History
- Schools Information
- Local Business
| MLS Number | New Status | Previous Status | Activity Date | New List Price | Previous List Price | Sold Price | DOM |
| 24017118 | Active | Coming Soon | Apr 12 2024 4:02AM | 20 | |||
| 24017118 | Coming Soon | Apr 11 2024 2:07PM | $530,000 | 20 |
Learn More About This Listing
Contact Customer Care
Mon-Fri 9am-9pm Sat/Sun 9am-7pm
248-304-6700
Listing Broker

Listing Courtesy of
Howard Hanna
Office Address 1898 W. Stadium Boulevard
Listing Agent Joann Barrett
THE ACCURACY OF ALL INFORMATION, REGARDLESS OF SOURCE, IS NOT GUARANTEED OR WARRANTED. ALL INFORMATION SHOULD BE INDEPENDENTLY VERIFIED.
Listings last updated: . Some properties that appear for sale on this web site may subsequently have been sold and may no longer be available.
Our Michigan real estate agents can answer all of your questions about 2142 Spruceway Lane, Ann Arbor MI 48103. Real Estate One, Max Broock Realtors, and J&J Realtors are part of the Real Estate One Family of Companies and dominate the Ann Arbor, Michigan real estate market. To sell or buy a home in Ann Arbor, Michigan, contact our real estate agents as we know the Ann Arbor, Michigan real estate market better than anyone with over 100 years of experience in Ann Arbor, Michigan real estate for sale.
The data relating to real estate for sale on this web site appears in part from the IDX programs of our Multiple Listing Services. Real Estate listings held by brokerage firms other than Real Estate One includes the name and address of the listing broker where available.
IDX information is provided exclusively for consumers personal, non-commercial use and may not be used for any purpose other than to identify prospective properties consumers may be interested in purchasing.
 All information deemed materially reliable but not guaranteed. Interested parties are encouraged to verify all information. Copyright© 2024 MichRIC LLC, All rights reserved.
All information deemed materially reliable but not guaranteed. Interested parties are encouraged to verify all information. Copyright© 2024 MichRIC LLC, All rights reserved.
